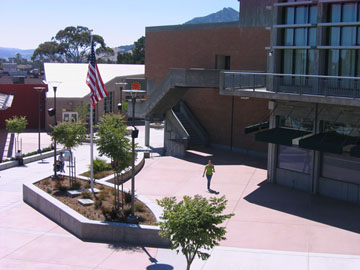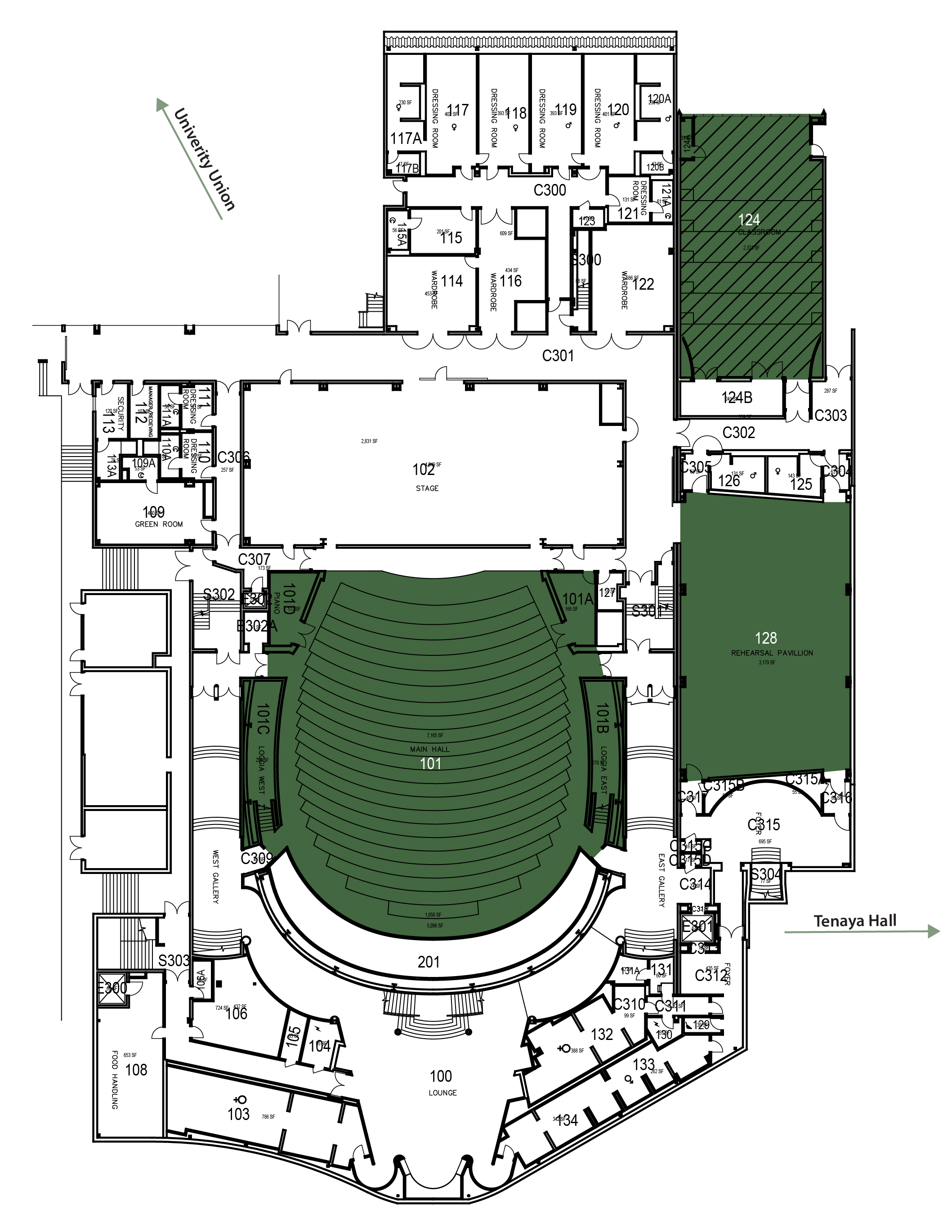Facilities
One of the perks of being a recognized student club or organization is the opportunity to request use of premium spaces and equipment (subject to availability). Recognized student groups can enjoy many of these services at a reduced rate or no cost at all.*
To request use of a space, complete an E-Plan. If your event is approved, you may be contacted by ASI Event Management who will work with you on setting up the space for your event.
*Costs vary. See the Cal Poly ASI Rate Sheet for details.
University Union (UU) Venues
View University Union location on Cal Poly map.
Chumash Auditorium
NOTE: Chumash Auditorium is currently under renovation.
- Max capacity: 996
Middle section (65-205) - max capacity: 648
Left and right wings (65-204 and -207) - max capacity: 174 per wing
- Great for banquets, guest speakers, movies.
- You can reserve all of Chumash Auditorium or just part. The room wings can be separated by removable walls. Due to noise, two separate groups cannot share a removable wall. For instance, two organizations can be in two different wings as long as no one is using the center. This provides two walls for insulation. However, one group may not use the center while another uses a wing. We've found one removable wall does not provide enough noise insulation.
Available resources:
- Full audiovisual capabilities:
Overhead projectors: Most participants bring their laptops for this. (Tip: Turn off any notifications on your computer that could detract from your presentation.)
Audio: Have your music playlist ready on your smartphone or use your laptop. An audio cable can plug into your device to play over the sound system.
Microphones: Wired or wireless available. Two microphones are included, additional microphones are available at an additional cost.
- Tables available: 5' round & 6' rectangular. (Supplies are limited.)
- Two screens available for projection:
Large Screen: the large screen can be lowered in front of the stage, making the screen closer, but making the stage unavailable. If your group still wants the use of a stage with the large screen, you can request risers at an additional cost.
Smaller Screen: There is a smaller screen which can be lowered behind the stage.
- Standard lighting, including house LED lights, is included. Special lighting is available for an additional cost. An example of special lighting is if your group desires that the area illuminated by the spot lights on stage to be adjusted, this requires additional labor costs.
- Climate controlled.
 |
 |
|
Conference Room 220
- Max capacity: 90
- Great for board meetings
Available Resources:
- Computer ports for presentations.
- Large screen for projection.
- Microphones are available upon request. However, most agree that you do not need microphones to be heard in this room.
- Tables available: 5' rectangular tables only.
- Chairs must stay in the room.
Plaza Stage & Marketplace
- Great for fairs and outdoor concerts.
Available Resources:
- Stage has two built in speakers.
- Limited stage lighting.
- Portable A/V equipment is available at an additional cost.
- Clubs can reserve individual booth spaces via the E-Plan. These are depicted on the illustration by the black squares at the top and bottom of the Marketplace (yellow area). ASI will setup a folding table and two chairs for a booth space. ASI does not provide tents, enclosures, or tablecloths.
Additional Conference Rooms & Lounge Space
There are conference rooms available in the University Union with a large table, chairs, a projection screen, and computer ports for presentations. Be sure to bring cable connections, as these are not provided. Conference rooms in the University Union available for reservation are:
- UU 216 - max capacity: 21
- UU 218 - max capacity: 18
- UU 219 - max capacity: 36
San Luis Lounge, Chandler Lounge, and the UU Lobby are intended as study spaces and are not recommended for reservation.
Cal Poly Recreation Center Venues
View Recreation Center location on Google Maps.
Main Gym (43-100)
- Max capacity: up to 1200 with bleachers extended
- Great for large productions (Career fairs, commencement, concerts)
- Portable A/V equipment available.
- Include access to main gym lobby.
- Bleachers are retractable.
- Limited tables and chairs available.
North & South Gym (43-200A & 43-200B)
- Max capacity: 1180
- Great for adding bleachers to main gym event or for separate sporting events.
- Portable A/V equipment available.
Multipurpose Activity Center (MAC) 43-170
- Max capacity: 750
- Great for banquets and large presentations
- Stage available
- Built in screen, projector, and speakers
- 5' round tables available
- Includes access to lobby
- Special lighting is available for an additional cost.

BBQ (43-198) & Volleyball Area (43-197)
- BBQ area max capacity: 80
- Tables available: 5' round.
- No food outside of BBQ area.
- Portable A/V equipment available at an additional cost.
- Can only reserve 2 of 3 volleyball courts.
- The pool is not available for reservation during the academic fall, winter, and spring quarters.
Recreation Center - Main Pool Area (043-0195 A,B,C)
- max capacity: 50
- Food is only permitted for special events with prior written approval
Other Cal Poly Venues
Bioresource and Agricultural Engineering (008-123)
- Max capacity: 150
- Food is permitted in this classroom, but you are responsible to leave the room in an acceptable condition after an event
- Candles are prohibited
- Trash must be discarded in the receptacles
- Classroom technologies (Mac, PC, HDMI, VGA, etc.) are supported
- 2 screens
Clyde P. Fischer Science (033-0286)
- Max capacity: 150
- Food is permitted in this classroom, but you are responsible to leave the room in an acceptable condition after an event
- Candles are prohibited
- Trash must be discarded in the receptacles
- Classroom technologies (PC, HDMI, VGA, etc.) are supported
- 2 screens
Business Silo (003-213)
- Max capacity: 230
- Food and drinks (other than bottled water) are not permitted
- Classroom technologies (Mac, PC, HDMI, VGA, DVD/CD, Apple TV etc.) are supported
Alex & Fay Spanos Theater (044-227)
- Max capacity: 486 with soundboard in the house, 498 with soundboard in booth
- Rental and labor fees are associated with Spanos Theater
- A Request for Use (RFU) form is required to complete a reservation for Spanos Theater
- Features include a dance floor, sound system, screens, and tiered seating
- Please contact David Beals at (805) 756-7113 or dbeals@calpoly.edu for additional information
Bonderson Engineering Project Center (197-0104)
- Max capacity: 75
- Research lab and club room
- NOTE: this room is housed next to a machine shop and is subject to noise
Engineering IV (192-0106)
- Max capacity: 133
- Food and drinks (other than bottle water) are not permitted in this classroom
- Classroom technologies (Apple TV, PC, HDMI, VGA, etc.) are supported
Warren J Baker Center for Science and Math (180-0101 and 0114)
- Max capacity: 133
- Food and drinks (other than bottled water) are not permitted in this classroom
- Classroom technologies (Apple TV, PC, HDMI, VGA, etc.) are supported
Christopher Cohan Center (PAC) (006-0124,0101, and 0128)

- Phillips Hall (006-0124)
- Max capacity: 180
- Food is permitted in this classroom
- NOTE: the hallway between Phillips Hall and the Pavilion is occasionally used as a catering staging area. You will be notified in advance if it will be in use.
- Classroom technologies supported (PC, HDMI, VGA, DVD/CD, etc.)
- Harold Miossi Hall (006-0101)
- Max capacity: 1204 -1281
- Layouts for this space are dependent on the equipment and services required for your event
- Please contact the Performing Arts Center at (805) 756-7555 for rates and more information about layouts
- The Pavilion (006-0128)
- Max capacity: 220
- Round tables: 160
- Layouts for this space are dependent on the equipment and services required for your event
- Please contact the Performing Arts Center at (805) 756-7555 for rates and more information about layouts
Robert A. Mott Physical Education 
- Mott Gym (042-0102)
- Max capacity: 3,032
- Athletic venue
- Features a sound system
- Anderson Pool (042-000P)
- Max capacity: 150
- Outdoor aquatic venue
- Doerr Family Field (042-000Q)
- Max capacity: 200
- Outdoor athletic field
- NOTE: there are no lights at this venue
- Track Field (042-000W)
- Max capacity: 100
- Outdoor athletic field
- NOTE: there are no lights at this venue
Recreation Center (043-0195 A, B, & C)
- Main Pool - Deep (043-195A) and Main Pool - Shallow (043-195C)
- Max capacity: 50
- Only one section of the pool (shallow or deep) may be reserved at a time
- If approved for this venue, you may be contacted by ASI Event Management to discuss set-up and audio-visual needs at least two weeks prior to your event date
- ASI Event Supervisors and/or ASI Lifeguards may be required at a cost specific to your organization
- Food is only permitted for special events with prior written approval
- Events in the pool areas will not be permitted to use photography or videography
University Housing
Take advantage of using space in the residence halls (dorms) and campus apartments for meetings and events. Although you can't reserve space using an E-Plan this academic year (2017-18), you can reach out to University Housing to check on availability and request a space. See a map of University Housing locations (pdf).
Allison Elliot
Email: aellio12@calpoly.edu
Phone: 805-756-6798